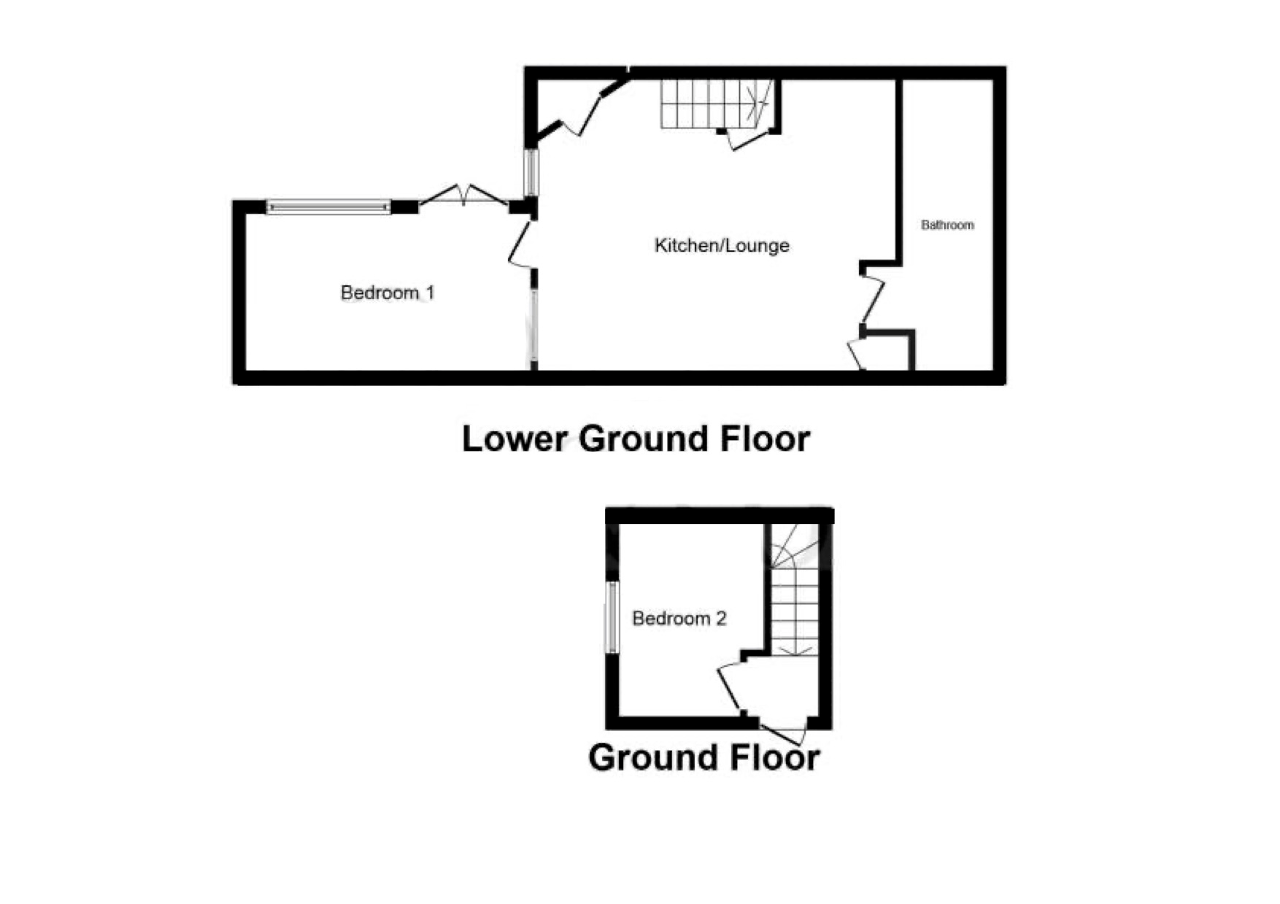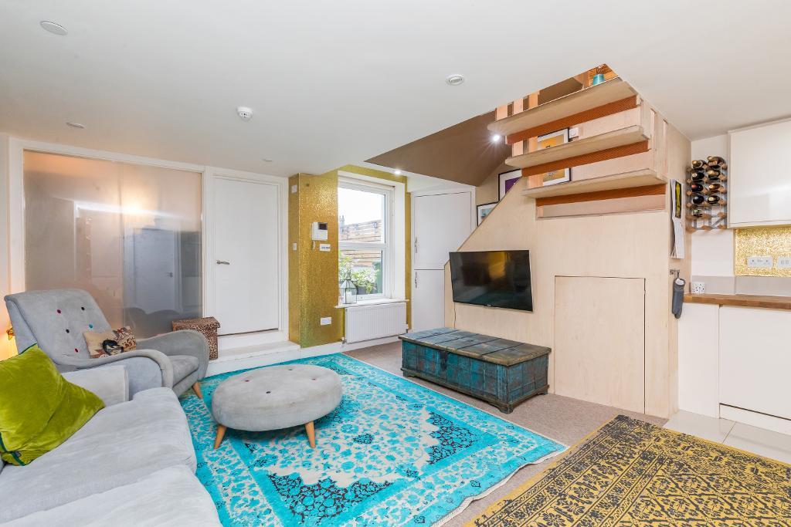
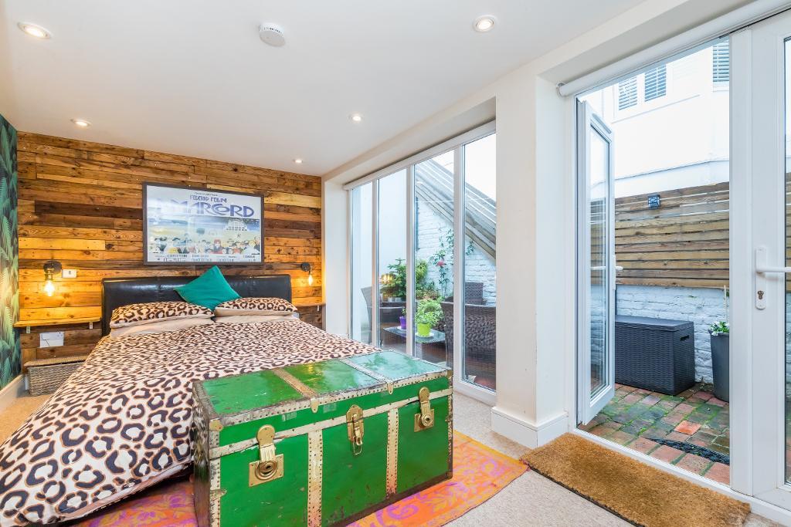
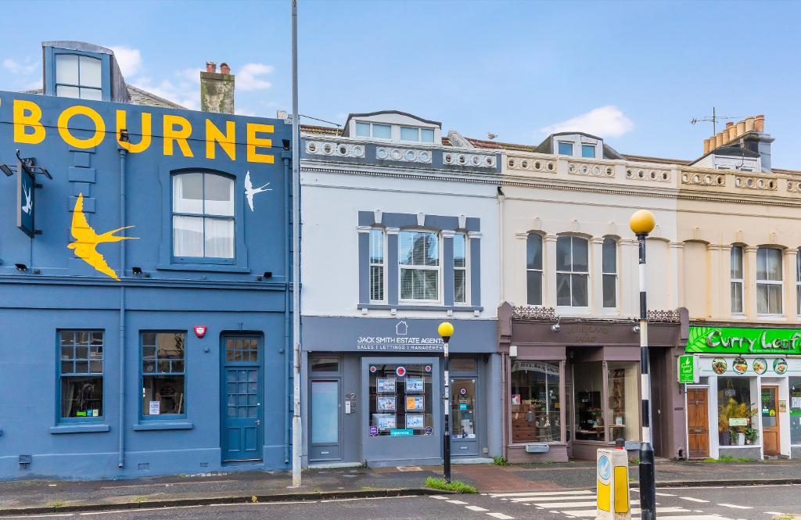
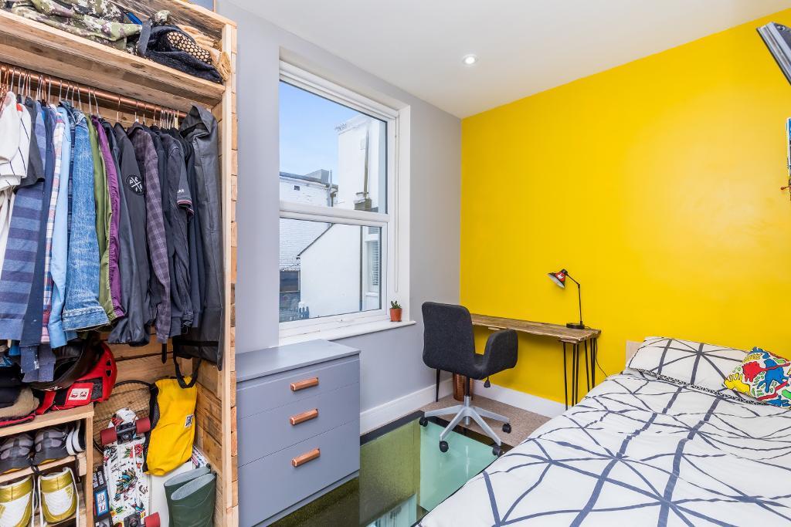
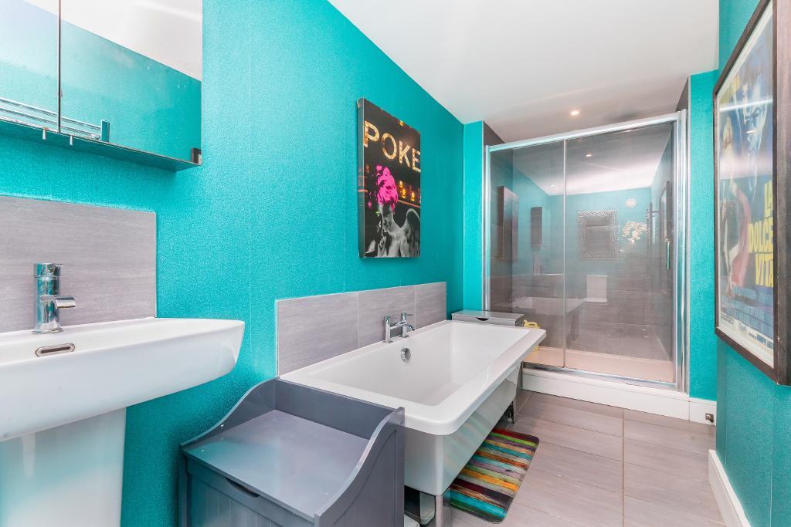
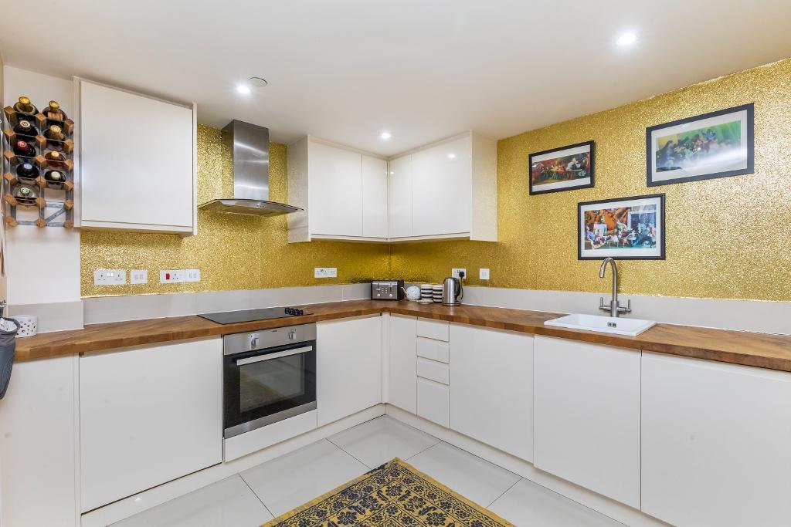
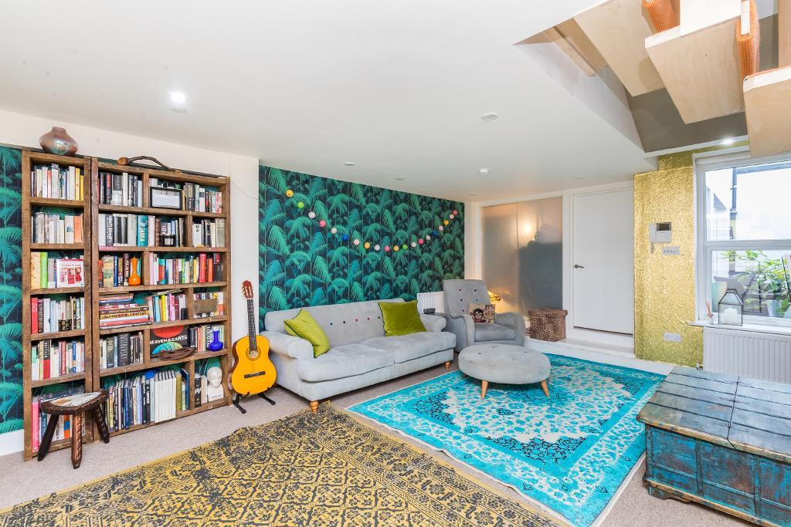
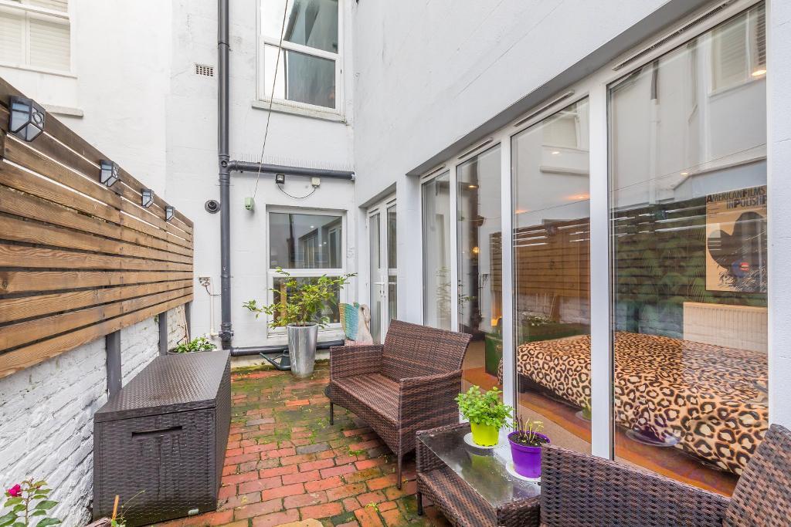
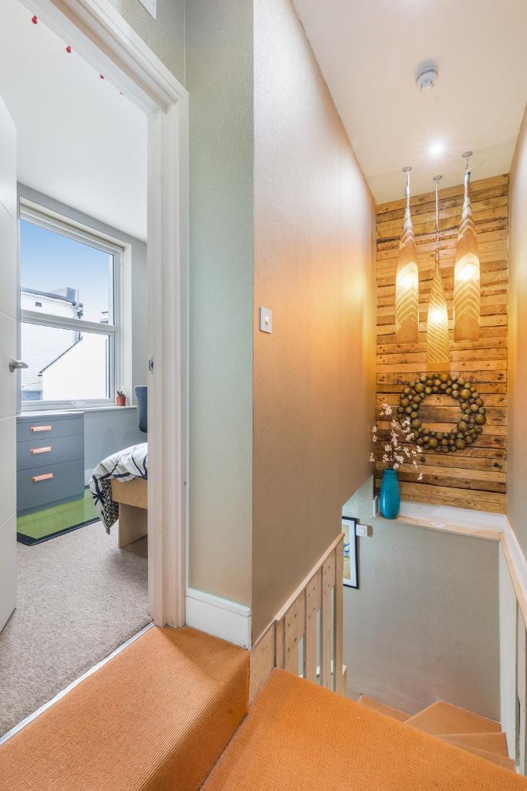
Key Features
- Modern
- 2 Double Bedroom
- Ground & Lower Maisonette
- Share Of Freehold
- Quirky
- Private Courtyard
- Portland Road
- Close To Both Hove & Aldrington Station
Summary
Jack Smith Estate Agents are pleased to offer a truly outstanding two bedroom patio flat in central Hove that has been completely renovated throughout ideally situated within close proximity to Hove railway station and popular shops and restaurants.
DESCRIPTION
A truly impressive renovation that oozes bespoke features and has a genuine wow factor. This patio flat is perfectly positioned to enjoy the independent shopping, eating and drinking outlets that are abundant in this desirable area.
The property has an excellent curb appeal but it is only once you are inside that the beauty and sharp finish of this unique building are apparent. Upon entering the bright neutral hallway you have access to the second bedroom which features a bespoke built-in bed and a stunning unique glass panel in the floor that allows the downstairs to be flooded with extra light and creates a fantastic feature and talking point. The room has a large window and a bright sunny aspect, and looks out onto the rear patio.
The level of carpentry in the property is incredible and the bespoke staircase that you descend to the rest of the accommodation is a testament to this - these are not just stairs but a work of art in themselves and have useful built-in storage underneath also. The open-plan living accommodation is very spacious, light and versatile, and is the perfect entertaining area. The brand new kitchen wraps around the L-shaped corner of this space and is fully integrated and complete with everything needed for sophisticated modern living.
Location
Ground Floor Entrance
Bedroom 2 10' 5" x 7' 7" ( 3.18m x 2.31m )
South facing window, stunning glass flooring to living room
Kitchen/Lounge 20' 5" x 15' 7" max ( 6.22m x 4.75m max )
video door entry phone system, south facing window, opening into brand new fitted kitchen
Bedroom 1 15' 4" x 9' 1" ( 4.67m x 2.77m )
The master bedroom is conveniently accessed via the living room and is a huge space that easily accommodates a double bed plus bedroom furniture. Floor to ceiling glass windows create an almost New York loft style feel to this beautiful room and flood it with natural light. Access to the brick paved, easy to maintain outdoor area is via this room, with plenty of space for a barbecue, table and chairs and some pretty pots of flowers to visually bring the outside inside while you're enjoying lazing in bed with the Sunday papers and breakfast.
Bathroom
Bespoke fitted bathroom suite with roll top bath, walk in shower, wash hand basin and wc.
South Facing Patio Garden
Exclusive to Jack Smith Estate Agents
Request a Viewing
Additional Information
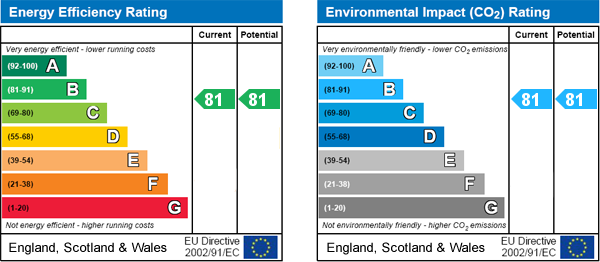
For further information on this property please call 01273 234840 or e-mail sales@jacksmithestateagents.co.uk
